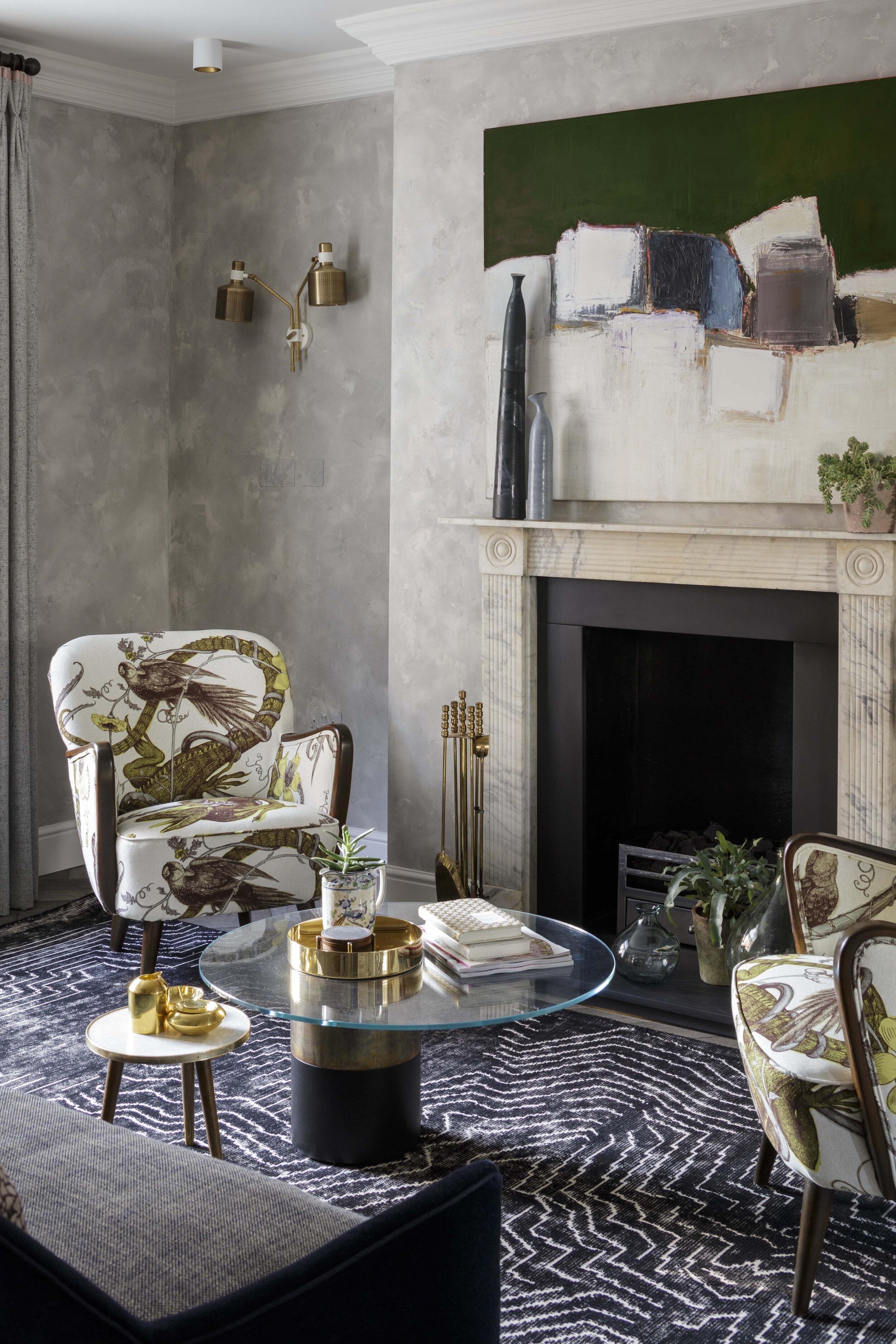
Location: Chelsea, London
Design, planning & construction phase: 10 months from demolition to finish
Our Rochford Art team worked on this beautiful Grade II listed Victorian home, as the main contractor for the full refurbishment of the whole house. Our Joinery team built all the kitchen cabinetry, outstanding storage pieces and fitted furniture throughout the home, working in partnership with interior designer Irene Gunter, of Gunter & Co
This spectacular home was transformed over ten months, with some major changes to the main structure. Changes include a basement extension with a glass roof and walls, a first-floor rear extension and vital underpinning to the front vault to accommodate a new guest cloakroom whilst maintaining the style of the original vaulted ceiling. The front and rear gardens were also updated and landscaped to continue the new look through to the exterior.
The ground floor dining room sideboard was built using grey eucalyptus veneer and sits across the whole wall, providing much-needed low-level storage. Above the sideboard are floating shelves, supported by black rods hanging from the ceiling, which visually link sideboards and shelves together. Our clients were delighted at the combination of great storage space as well as display space for their collections – such as the gorgeous row of blue vases.
For the lower ground floor snug and family rooms, Irene Gunter designed unique storage units combining different materials, textures and colours. In the small snug, the two units, either side of the chimney breast, comprised floating shelves and drawers at different levels. The spray-finish shelves have a fabric inlay to the front edge, with inlaid brushed brass strips running down vertically from the top to the bottom of the display. The intention, to provide both display and storage space, is perfectly executed. For the family room on this floor, the interest is created by drawer fronts that are actually fabric-wrapped – in a colour and texture chosen to complement the sofas and rug. The result is a cosy, comfortable and inviting room.
As the ‘heart of the home’ the kitchen has to be both practical and comfortable. Irene Gunter’s cabinetry design is elegant and refined, with the brass pulls and handles as stand-out features. All the appliances are integrated, including the extractor. The white Lacanche range cooker and wall tiles are a nice contrast against the cabinetry, and keep the colour scheme pared down – allowing the bright seat covers of the chairs to add a vibrant splash of colour.
Each bedroom has individually designed unique wardrobes. On the first floor, bespoke dark grey Kingfisher wardrobes are fitted either side of a chimney breast. Each has half-glazed doors lined with fabric on the upper half, brass handles and intricate grooved details. The paler grey Mohawk wardrobes, also on the first floor, have linen boucle panels with interesting ring-pull brass inlaid handles. This is a smaller room, but there’s a mixture of drawers, hanging space and shelving that make these perfectly practical internally as well as beautiful from the outside. There’s also a full-width wall to wall run of bespoke wardrobe units in the second-floor master bedroom, with upholstered and buttoned panels – making the room feel very cosy and intimate.
This project also includes bathroom furniture, with a two-basin vanity unit in the second-floor master bathroom. Irene Gunter designed this clever piece of furniture with twenty small drawers with brass knobs, so there is plenty of storage space for bathroom necessities. The white cabinetry looks very chic against the black, white and grey geometric floor tiles.











































