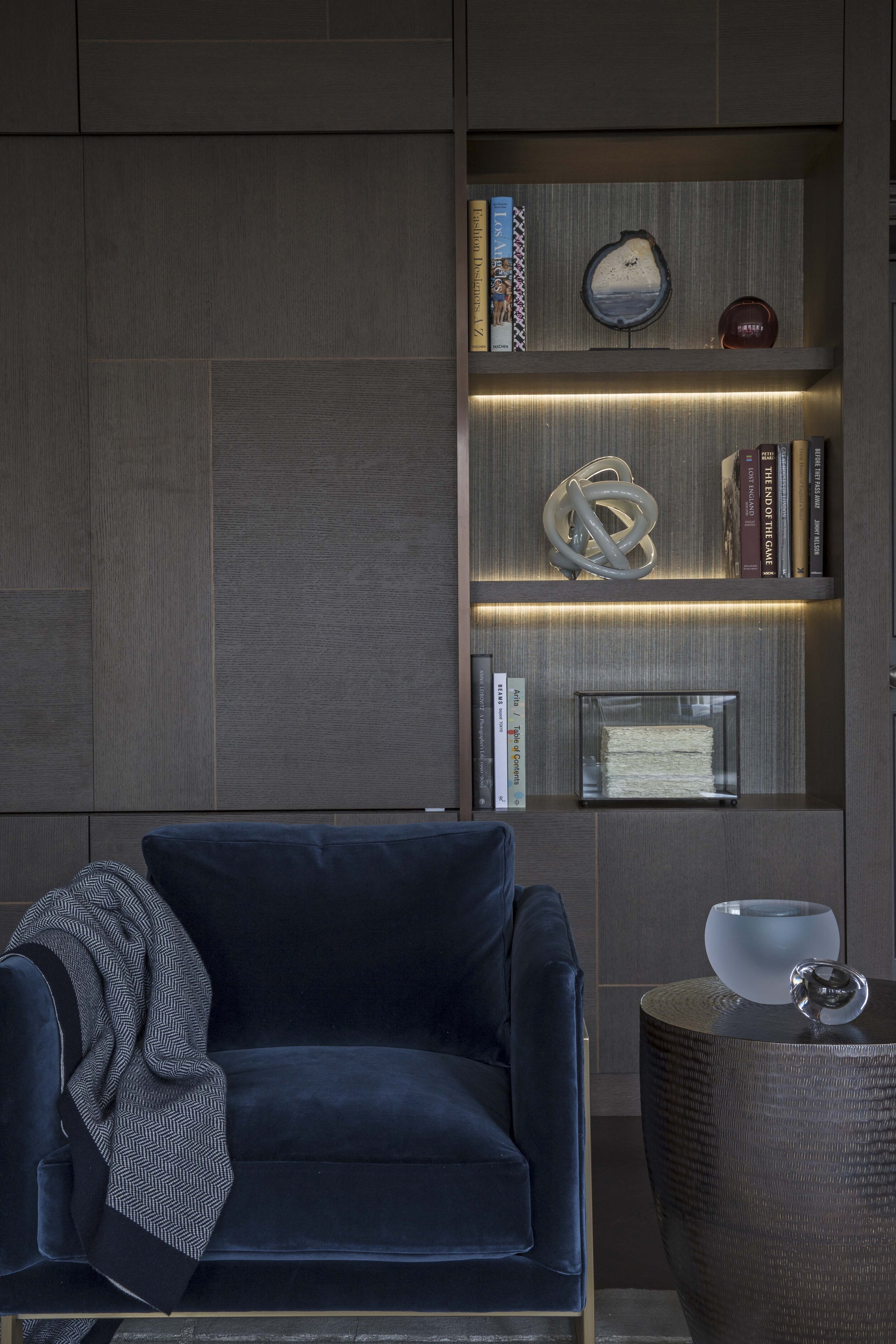
Location: Knightsbridge, London
Design, planning & construction phase: 10 months from demolition to finish
Rochford Art was the main contractor for this ambitious project, transforming three lateral 2nd floor apartments into a stunning and spacious home, linked by a lift to a separate ground floor annex with multiple leisure facilities.
This breathtaking apartment and ground floor annex was extensively refurbished with bespoke cabinetry and fitted furniture created by our Joinery team, alongside all electrical and plumbing requirements. This vast project has three ensuite bedrooms in addition to the master suite, and there two large, light-filled receptions rooms, each with several windows overlooking the exclusive garden square in the heart of Knightsbridge. Built in 1886, the building is listed, with the private garden for residents exclusive use.
The colour palette throughout is restrained and elegant, with touches of colour added here and there through artworks and soft furnishings. The entrance hall is discreet and welcoming, with marble tiled flooring and dark stained doors and architraves adding definition to the space. The dark wood theme is continued from the entrance hall into the main reception room, where it is used for the fitted cabinetry.
The main reception room, with sumptuous upholstery and striking circular pendant lights is an inviting and comfortable space, filled with light from four windows, and featuring bespoke furniture and cabinetry. One wall has remote controlled bespoke dark oak sliding panels that open to reveal storage space for the media centre, and there’s also a pair of recessed shelving systems with integral lighting, again for storage and display. All the lighting throughout this beautiful home can be remotely controlled. The formal dining room with a beautiful oval table, has two large windows and French doors leading onto a terrace.
The ground floor annex is linked to the second-floor main apartment via a lift, and includes two more bedrooms, which can be used by family, guests or staff. The annex features our bespoke joinery throughout, in the gymnasiums, steam and sauna rooms, the treatment room, juice bar and wine cellar. The size and scale of this project meant that there was ample space and opportunity for creating bespoke fitted storage throughout the main apartment, as well as the annex. The result is an elegant and understated look for a home containing all the smart systems specified, cleverly concealed within sleek fitted cabinetry in unique finishes.












Our partners:
Project Administrators London Land Management
Architect PEEK Architecture + Design
Interior Design Tollgard Design Group
Lighting & Home Automation Livewire
Stone Suppliers Ideal Stone Interiors
Kitchen Eggersmann Design
