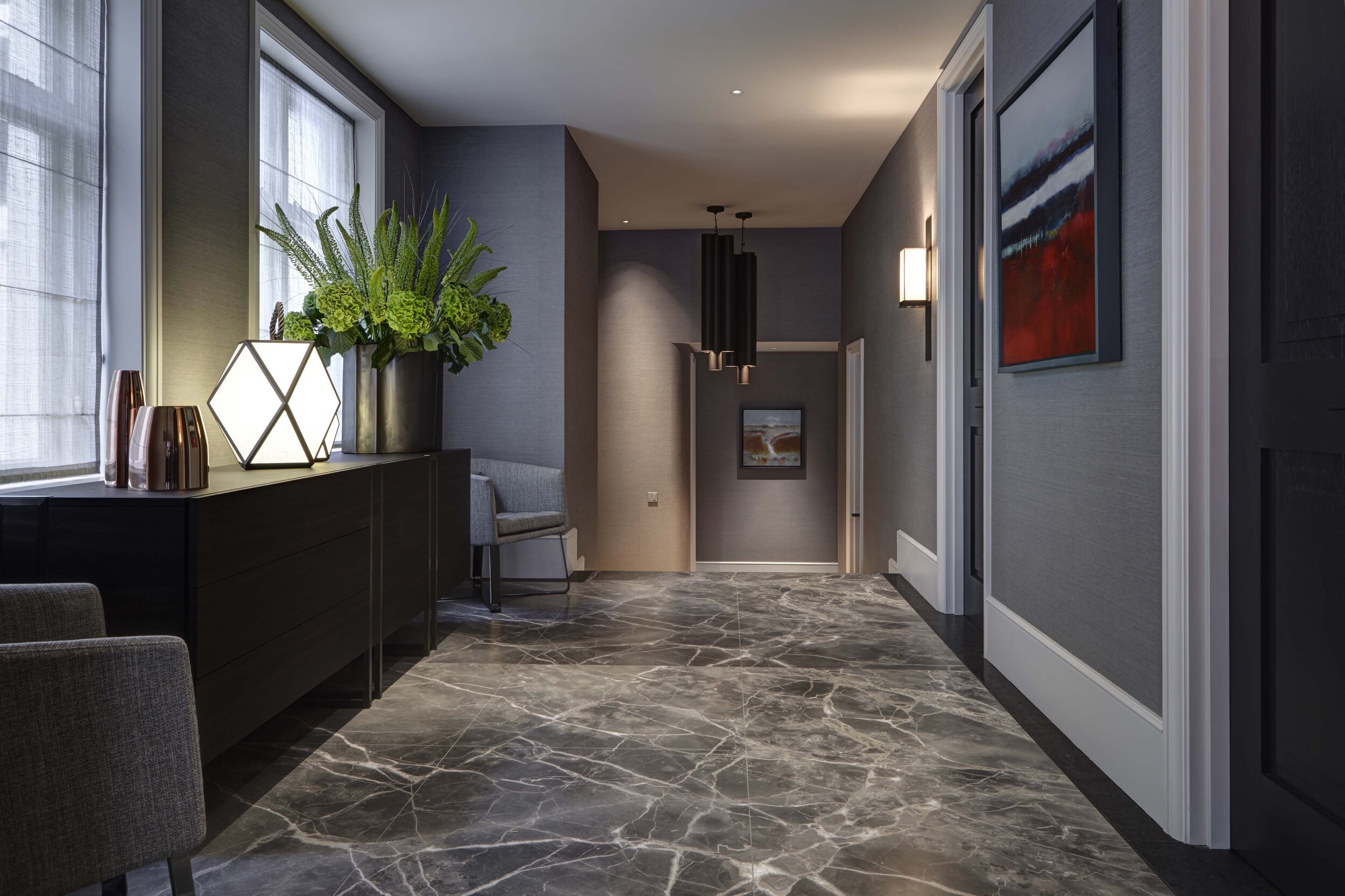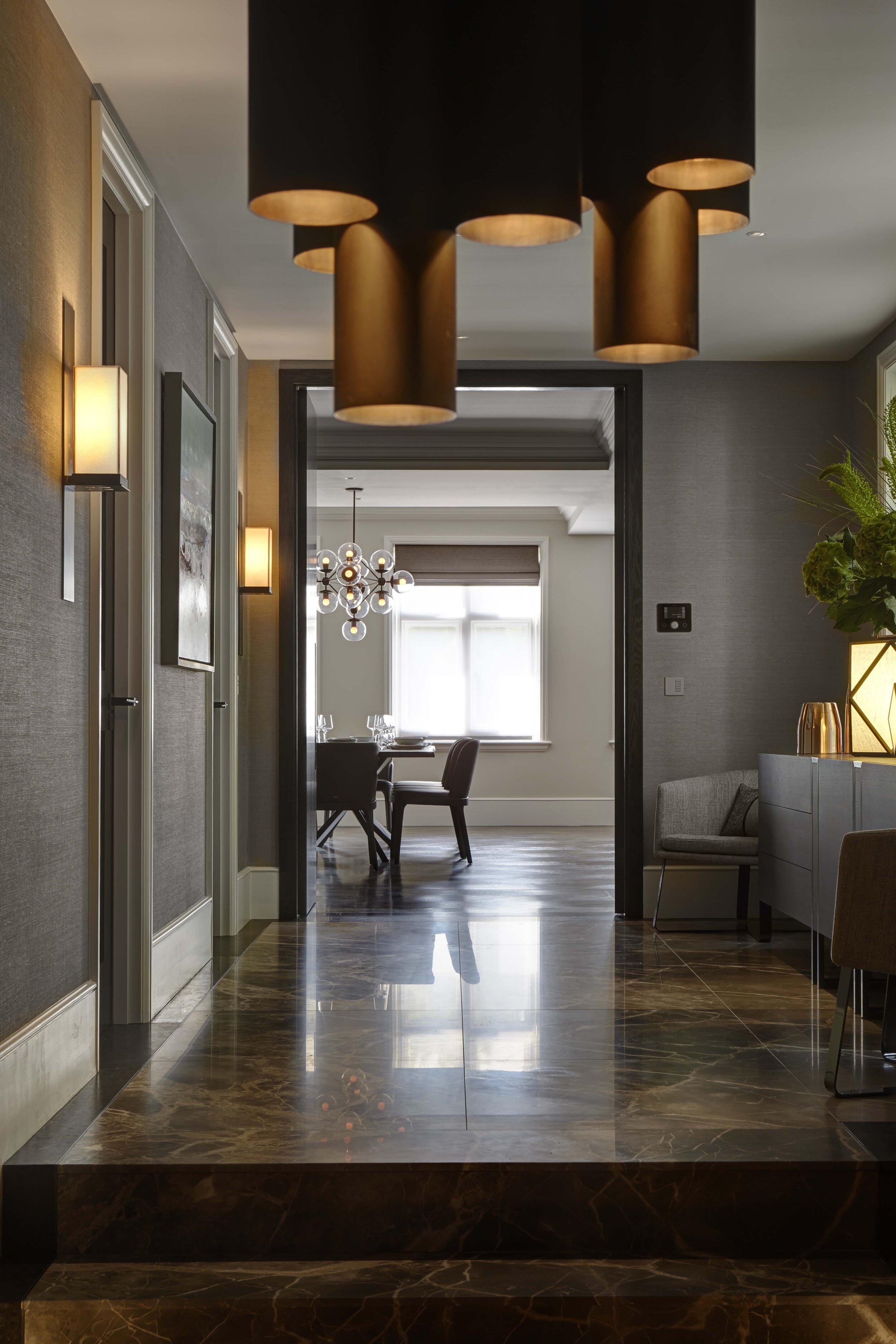
LENNOX GARDENS: 3rd Floor Apartment
Location: Chelsea, London
The Rochford Joinery team was delighted to work on this spectacular conversion of two separate Queen Anne apartments within a gracious listed building. The two dwellings were laterally reconfigured into a spacious and luxurious two-bedroom apartment. The Joinery team produced most of the bespoke furniture and joinery for this project, and the wonderful kitchen is by Eggersmann.
Blending two separate apartments into a seamless new whole meant that attention to detail was paramount, and the joinery throughout had to be faultless, blending two individual properties into one unique home. Peek Architects and Tollgard Design Group were tasked with creating a brand-new layout that had to flow perfectly, with the authentic appearance and feeling that it had been originally created that way.
The apartment comprises two en-suite bedrooms, each with its own dressing room, plus another bedroom-study, again with its own en-suite. The study was very luxurious with some specific additions, including a minibar with its own temperature-controlled wine cabinet for both red and white wines, as well as a cigar humidor. To keep everything fresh there’s also a highly specified extractor system in the study, alongside a safe that is cleverly concealed. All these designs and technical details were planned by our Joinery team.
As with any apartment, storage is absolutely vital, and our Joinery team is very used to creating and installing bespoke storage systems – some of which are designed to accommodate and/or disguise TV systems. This particular apartment features an automated sliding mechanism in the living area, enabling the large screen to be hidden behind automated sliding doors when the TV isn’t required. This very special living room also includes a Venetian plaster finish, which provides a softer, textured appearance. Most of the other walls within this project are wallpapered, providing layers of textures, colours, and materials that create an exceptional level of comfort and luxury.
The master bedroom features a full-height three-section upholstered headboard, made by our joinery team. They also created the interior wall paneling and ceiling cornice for the room. Paneling, when used in tandem with upholstery, creates a beautifully comforting and embracing feeling within a bedroom. Our team was also responsible for re-wiring the entire electrical system, including spotlights within the ceiling cornice.
Naturally, the luxury look extends to all the bathing and showering facilities. All the bathrooms feature supremely elegant sanitaryware and tiles by Armani-Roca, which were installed, alongside the required paneling and woodwork, by our Joinery team.
Our partners for this project are:
Architects: Peek Architecture + Design
Interior Designer: Staffan Tollgard, Tollgard Design Group
Kitchen: Eggersmann Design
AV & Home Automation: Livewire
Bathrooms: Armani/Roca
Project Management: London Land Management































