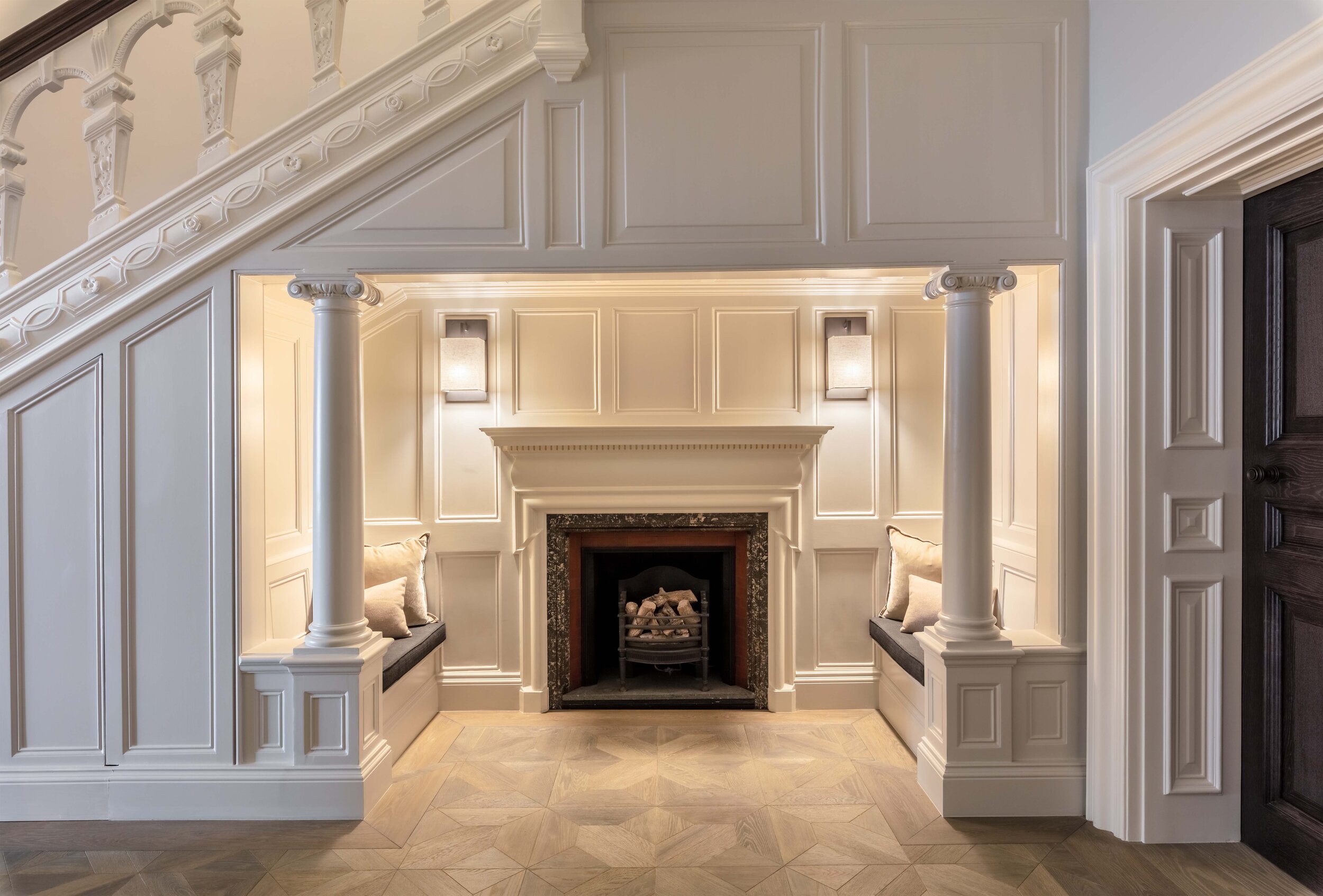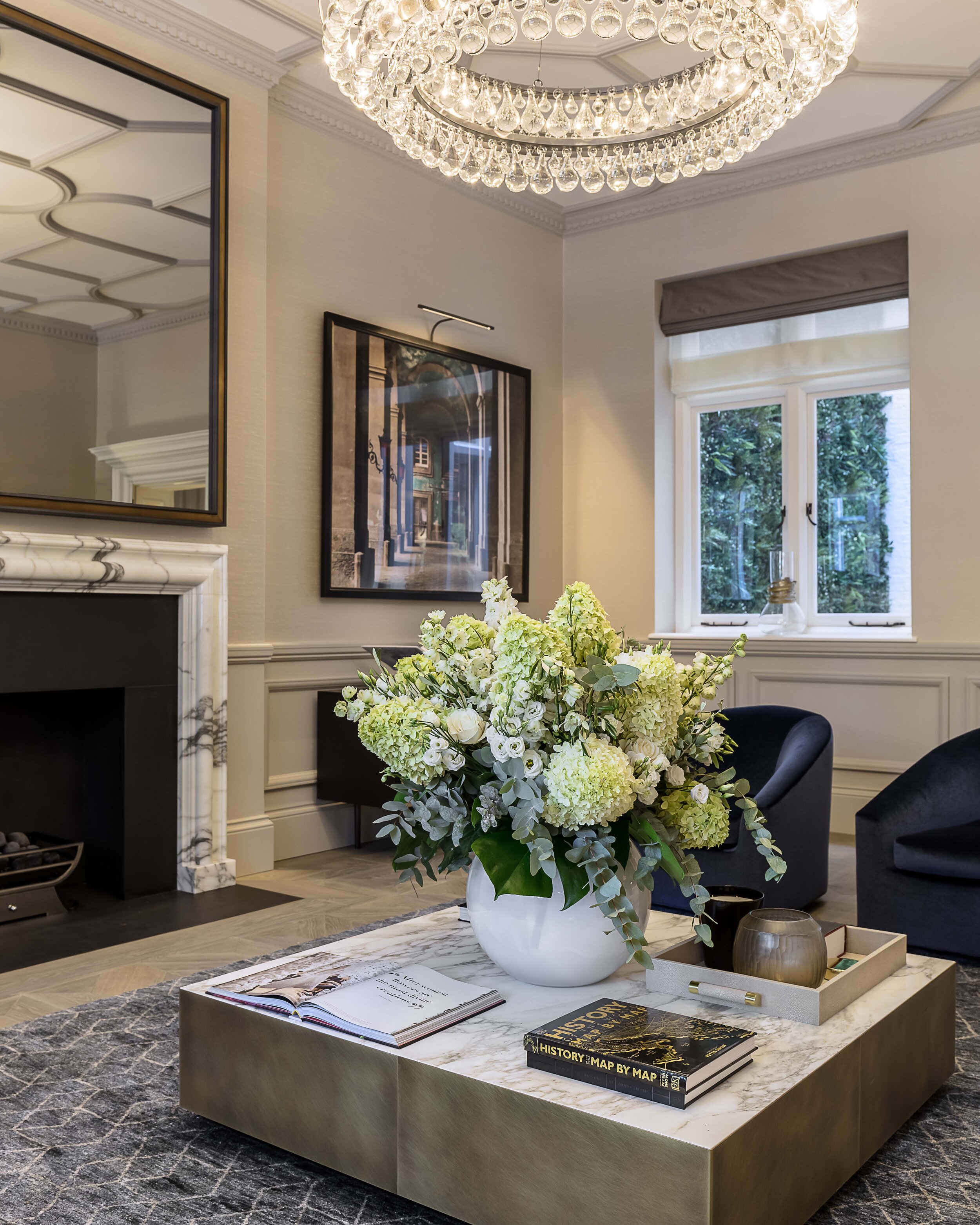
Location: Knightsbridge, London
Design, planning & construction phase: 10 months from demolition to finish
We were appointed directly by the client as the main contractor on this 1860s listed property based in London. Our construction team completed all of the building works, electrical first and second fix, plumbing, as well as underfloor heating throughout the whole of the house.
The rebuild included changing door heights, removal of partition walls, and restoration of original features. We also oversaw a new extension to the rear terrace as well as amendments to the existing layout. This included joining together the kitchen and dining room to create a larger space, as well as the relocation of the master bedroom to maximise on the bright east-facing side of the property.
Being a period property one of the key parts of this project was to combine the existing period features with some modern design features, including the restoration of the original staircase, ceiling details and panelling.
The project needed a series of work to the lower ground floor to help with the overall running of the home. This included a utility room complete with a stacked washer/dryer as well as a dishwasher and storage. The internal units were crafted from Melamine by Egger, with the finger pulls themselves hand-painted on site.
Of the rooms on the lower ground floor, we worked on unique wardrobes consisting of hanging, drawers, and adjustable shelves - all bespoke to suit the position within the rooms. The doors and external elements are hand made from eucalyptus veneer, with leather inserts and the handles were sourced from Beardmore.
Some interesting features on this property were the planning and installation of the wine room, which includes a small kitchen compartment with a sink, two large fridges, an undercounter wine fridge, and the key component - the wine display on bronze rods. Another key feature is the access to the rear two-story garden where you can sit on the purpose-built sofa to enjoy the wine.
We also crafted a media room, complete with a bespoke unit for AV equipment and drinks made from blue-dyed oak veneer and illumination to the unit itself. The unit was designed and built to carry an 86 inch TV as well as having an integrated AC unit at the back. This was designed by our partners - NV Integration.
On to the bathrooms, both master and secondary master - both rooms have the identical design of a unique double vanity unit with drawers for storage made with Bolivar veneer. The key feature is the large marble worktop sides and plinth created by Ideal Stone Ltd. The nickel-plated sanitaryware, taps, towel rails, mixers, showerheads, all supplied by Samuel Heath.
All of the internal doors on this project were made by us at Rochford Joinery in solid oak stained and clear lacquer. All the doors have unique design moldings and panels, made using ironmongery by Beardmore in dark bronze. We also designed AC and radiator covers to hide all units/radiators in the rooms where there are no wardrobes/fitted joinery. They have been concealed using water-resistant MDF primed and hand-painted on-site with slots for the AC to blow.
For this project, we also worked with Stereo Interiors who supplied beautiful silk wallpapers. and for flooring, we used Versailles style floor panels which beautifully fit into the whole design, and were supplied and installed by AJK wood flooring.
Our partners:
Peek Architecture and Design - Architects
Managed by London Land Management
1508 London - Interior Designers
BTP Group - Chartered Surveyors and Construction Cost consultants
Preedy Glass LTD – All glass and mirrors
Ideal Stone LTD – All the stonework
Hafele LTD – All joinery hardware such as hinges, LED, shelve holders, joints, etc.
BLUM (Daro UK) – All cabinet hinges and drawer runners

































