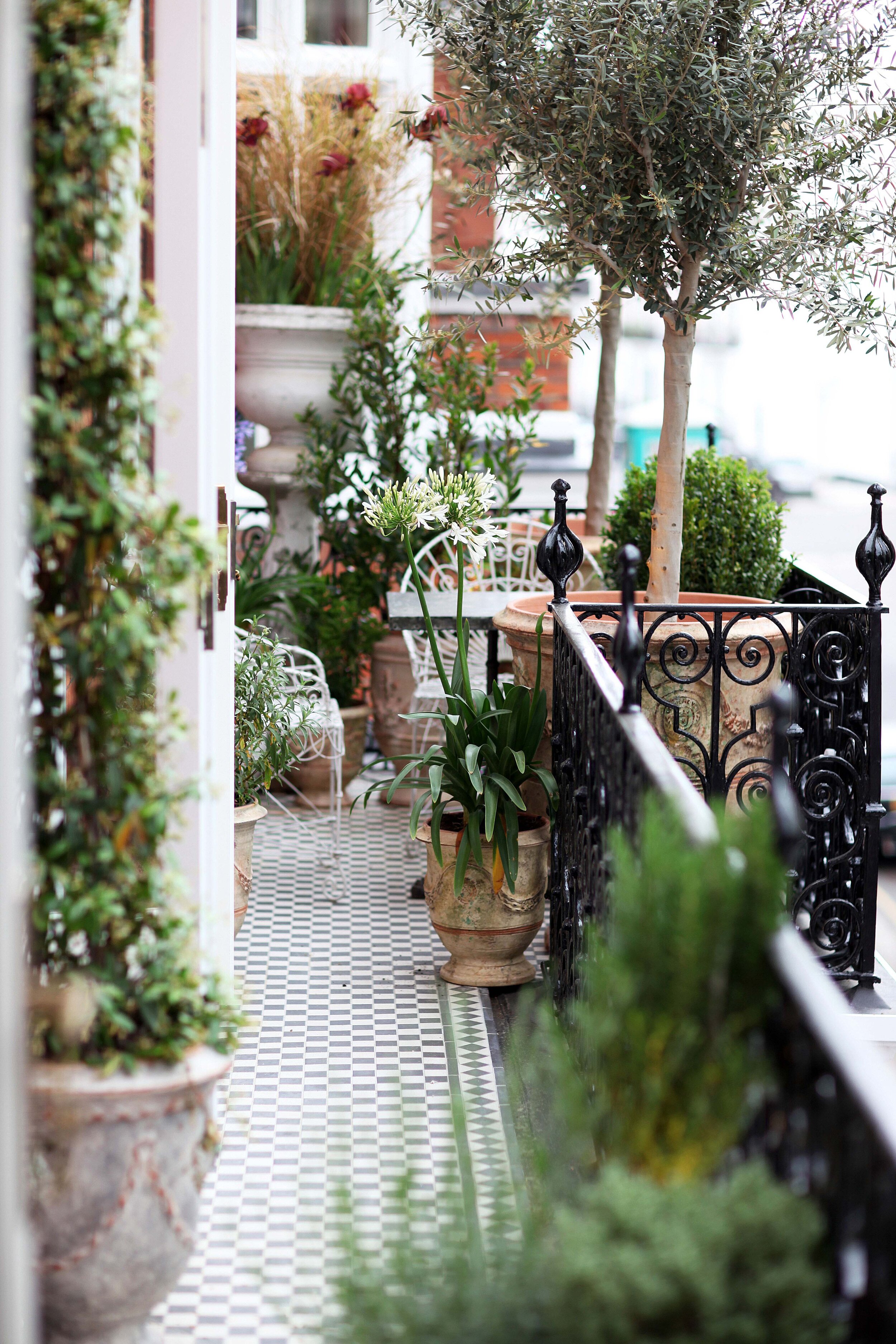
LENNOX GARDENS: 1st Floor Apartment
Location: Chelsea, London
Rochford Art was the main contractor for this awe-inspiring project in Chelsea, which took 10 months from the initial demolition to the final finishing touches. All the joinery and timber work was supplied, manufactured and designed by our joinery team, Rochford Joinery.
This was a unique project, where four individual apartments were blended together laterally to become one beautiful first-floor living space. The overall area was generous, with a total of three en-suite bedrooms, and a highly individual master bedroom with a large dressing room, designed by the Rochford team, which included stunning red leather inserts and mirrored doors. All the doors, skirtings, trims, architraves, and woodwork were designed and manufactured by the Rochford Joinery workshop – an incredible and much-admired achievement that underpins the level of detail and perfection exhibited throughout the entire apartment.
The Rochford joinery team produced exquisite joinery which was installed and designed to complement stunning marble bathrooms and traditional hand-laid marble floors made from Ivory, Rosa, and Verde marble tiles. Underfloor heating throughout the project maintains comfort and warmth for tiled, timber, and carpeted floors. Timber paneling and cladding were a very important part of the interior design concept for this project, with Rochford Joinery creating timber paneling for the kitchen, dining room, and reception area, which was then finished with a specialist lime plaster surface. Brazilian mahogany paneling was chosen for the entrance hall walls and ceiling, again manufactured and installed by our talented Joinery team.
The internal layout of this spectacular home means that there is an 80-ft balcony terrace running the whole width of the apartment, with seven tall windows and two sets of French windows overlooking the private gardens. These windows have bespoke shutters, which can be opened back to nestle against the walls to provide an unhindered view at the same time as allowing light to flood the rooms. The three lucky rooms with this view are the library, the main reception-dining room, and the glorious kitchen-family room. The beautiful library is a comfortable retreat, one wall is completely lined with bespoke bookshelves, there’s a grand piano in the corner, and of course, those wonderful views of the gardens.
Two of the bathrooms are in complete contrast with each other. One is clad in traditional white marble with pale grey markings, providing a calm and restful look, finished with gold taps and fittings and featuring dark timber cabinetry below the double vanity basin. Another bathroom is dark and dramatic, with a spacious double walk-in shower lined with black metallic-style tiles and astonishingly beautiful black marble with gold markings. There’s also full sound and visual connectivity in this bathroom, with a control screen inset into the mirror.
Our Joinery team was involved with the installation of various AV systems throughout this expansive apartment, working alongside Livewire who supplied the Lutron system for audiovisual facilities, music, a CCTV system, and automated control of lighting systems and blinds.
Developer & Project Management Pacific Investments
Architects Peek Architecture
Home Automation Livewire
Interior Design Bonchi Interiors





















