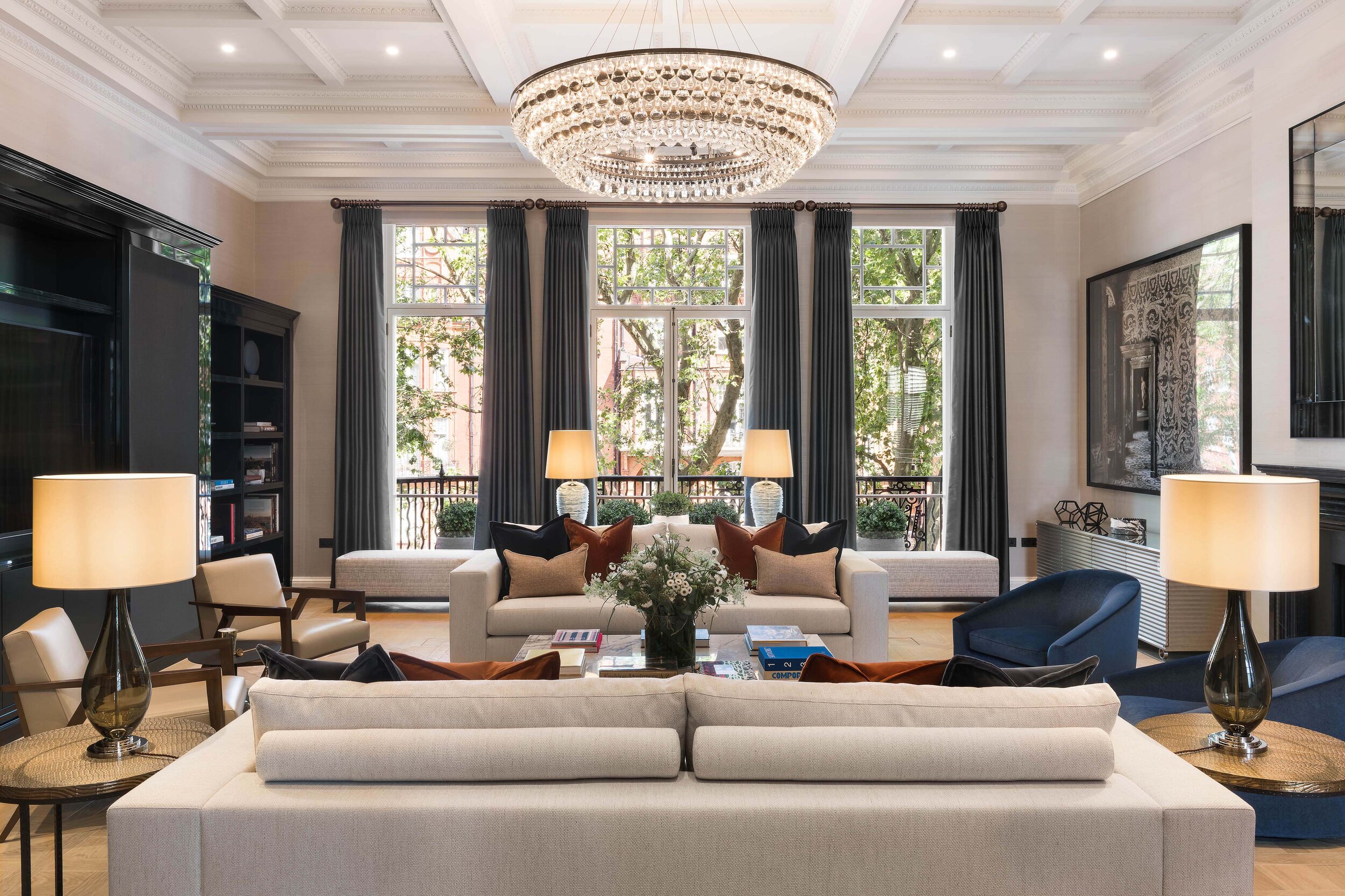Location: Belgravia, London
Design & Planning Phase: 6 months
Construction phase: 9 months from demolition to finish
We were appointed directly by the client to work on this 1860s building built within the Cadogan Estate. We acted as the main contractor, appointed our trusted partners and tradesmen as subcontractors, and managed the whole construction process from start to finish.
The client trusted us to complete a full refurbishment of the property including demolition of the existing layout and a complicated structural rebuild following the new architectural design. The design created a completely new layout including the construction of new rooms, widened doorways, the removal of the existing lift, which opened up valuable space to allow natural light into the property and on the new staircase.
The rebuild included the removal of several structural walls and the placement of metal beams to ensure the house was structurally sound and supported. We worked with Cannon Steels to supply the beam support. A new bespoke staircase was designed and built in partnership with Saxum and we replaced all of the front and rear windows to improve the acoustic and thermal performance of the building.
Our Rochford Joinery workshop designed and custom built all of the joinery features in the property. This included bespoke walk-in wardrobes in all of the bedrooms, a reception unit, the bathroom vanity units and all of the internal doors. We also supplied and installed the new bespoke kitchen cabinetry for two kitchens, the main kitchen as well as a secondary kitchen.
We oversaw the installation of a new AC system working with MV Air Ltd, new plumbing, drainage, and the installation of a new electrical and home automation wiring system. Together with NV Integration, we installed a new Home Automation system designed to control all of the properties of lighting, music, and television through one control system.
As well as creating new joinery features we were also delighted to work with our specialists to retain a lot of the buildings’ original features including cornices, ceiling details, the fireplaces and some of the original wooden doors.
AJK Wood Flooring helped us supply and install a beautiful new timber flooring.
Our partners
We were delighted to work on this project alongside our partners:
The project was managed by London Land Management and consulted with PCL Property Group
Architects - Peek Architecture and Design
Chartered Surveyors and Construction Cost consultants - BTP Group
Designers – 1508 London






































