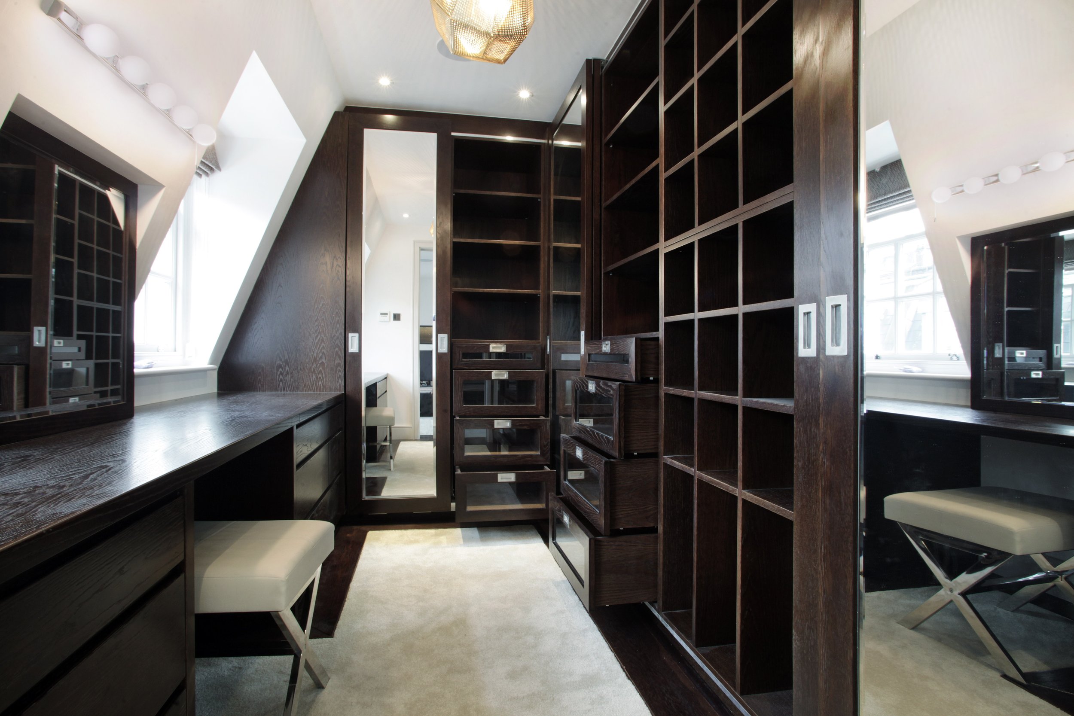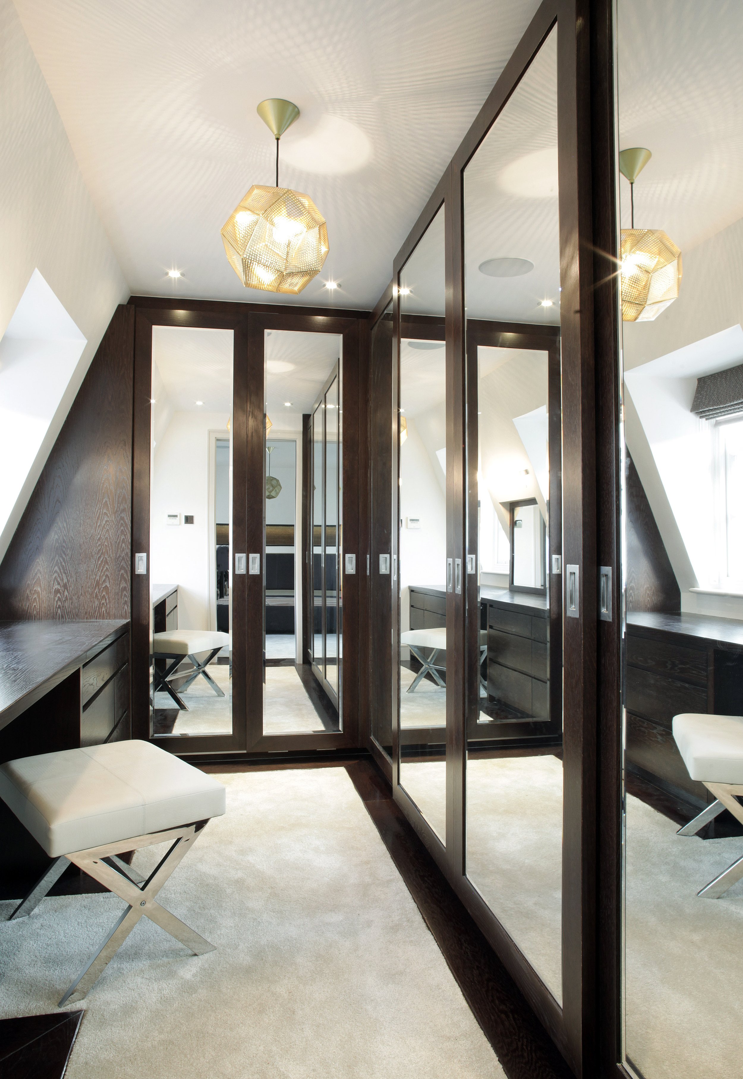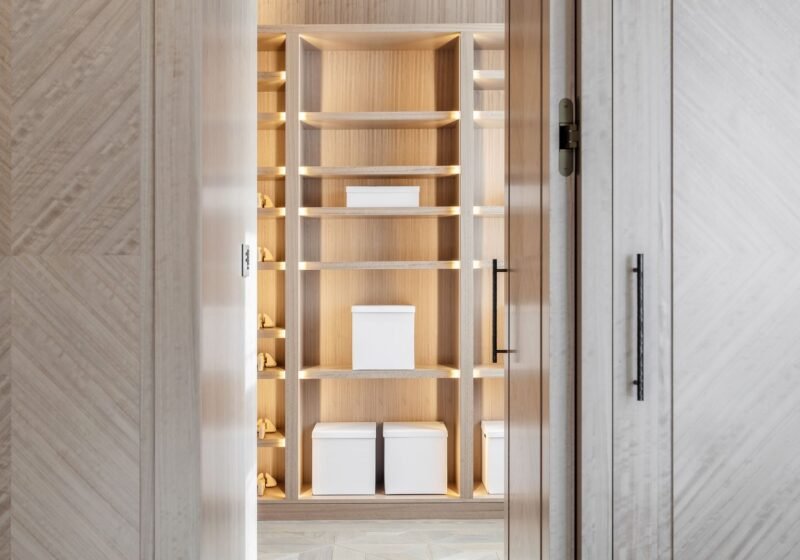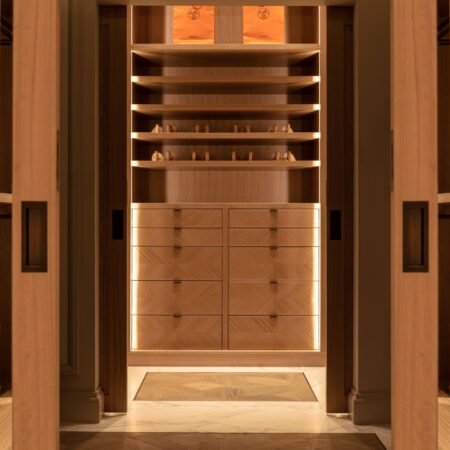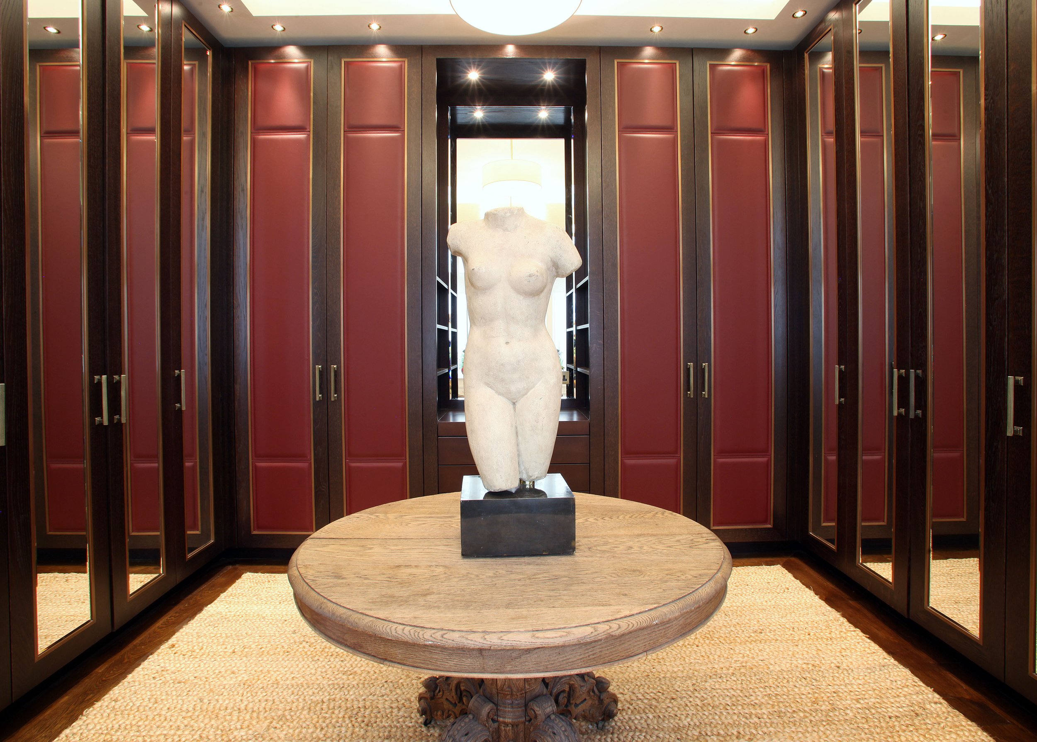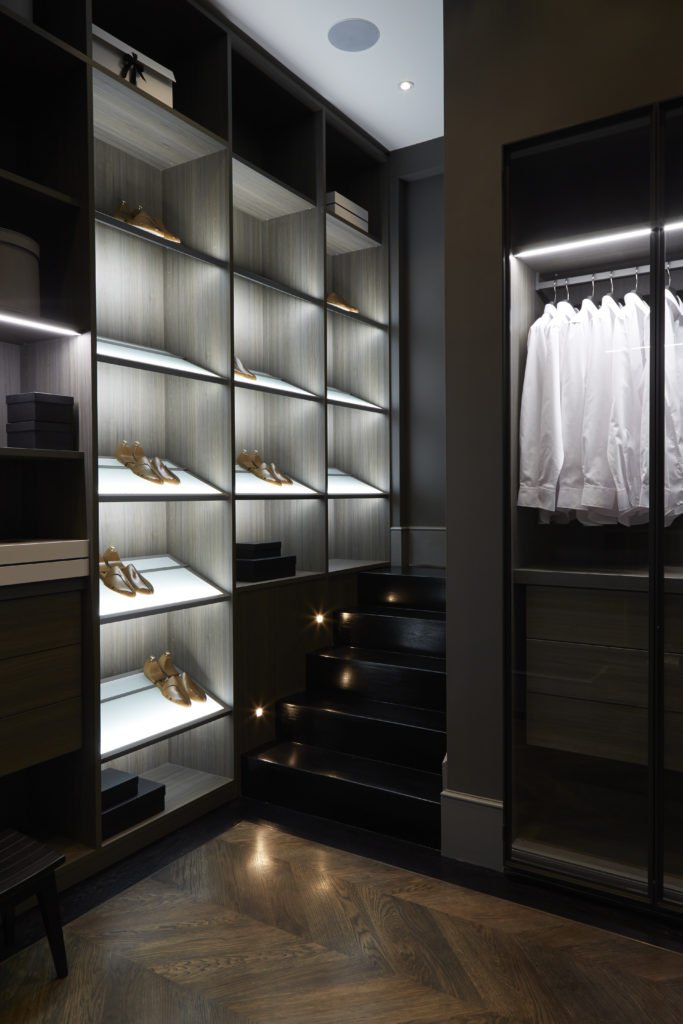Everything you need to know to create the perfect walk-in wardrobe
A bespoke walk-in wardrobe is often at the top of every homeowner’s wish list. The perfect design can accommodate every pair of shoes, as well as all clothes and accessories and still have space available for new purchases too. A custom-made wardrobe can help owners stay organised and make picking out clothes and accessories an enjoyable part of the day.
When we’re creating bespoke wardrobes for our clients, we always consider our client’s habits and lifestyles. It’s useful to know if they travel a lot if they have a lot of formal wear that needs to be kept looking pristine at all times, if there is a lot of sportswear that’s in regular use, and so on. We can be as creative as they wish with the colours and materials used, but we also need to know how much capacity is required, along with some ideas about their daily routines. Our joinery and bespoke wardrobe design will always be finely tuned to be as convenient as possible whilst in everyday use, as well as looking elegant and beautiful, of course! The final design details will be tuned to the individual. For example, men usually require many more hanging rails for trousers, and our female clients usually require a generous space for formal gowns, as well as lots of shelves for knitwear and those all-important shoe shelves.
Design Considerations: The available space
The proportions of the room usually dictate the layout of the bespoke cabinetry. However, as all our joinery is made to order, we can accommodate all eventualities. In a narrow room, it’s often better to forego individual wardrobe doors within the walk-in space. Narrow rooms can often benefit from a layout where the wardrobes are on one side of the room only, with perhaps full-length mirrors on the opposite wall to enhance the feeling of light and space.
In larger rooms, it’s possible to have wardrobes and storage/shelving all around the room. Generously proportioned rooms may be able to accommodate doors on the wardrobes as there will still be moving around space in what becomes not just a walk-in wardrobe, but a dressing room. Dressing room design ideas often feature a central sofa, ottoman, or chaise-longue in the centre of the room. Another dressing room design idea is the inclusion of a central island that can be home to drawers for everything from handbags to everyday clothing to jewellery and accessories – we can create sectioned and divided interiors for specific items, such as square sections for rolled-up belts or bracelets.
Design Considerations: Functionality
The overall organisation of the walk-in wardrobe or dressing room space is key to the success of the design. A huge wardrobe isn’t practical unless it can be easily organised, with a logical method of approach to the bespoke cabinets. There needs to be a balance of hanging rails, shelves, and drawers. Hanging rails need to cater for full-length dresses, and also shirts and trousers, so a mix of full and half-height rails as usual. Pull-out extending rails for shirts and jeans are a popular choice, and we can also install pull-down hanging rails for easier access and better use of space in full height wardrobes. Multiple drawers are useful for separating small items like socks and underwear into his and hers categories too. We check whether our clients want to hang t-shirts and knitwear, or whether they prefer open shelves or more drawers for these items. Sometimes we’ll include bespoke storage boxes that can be displayed on open shelves – these can be used for hats, scarves, and gloves.
Design Considerations: The finishing touches
Our bespoke fitted furniture can include as many personalised details as our clients wish … we can install integral lighting, controlled by smart sensors that activate when someone walks into the room. We can include decorative lighting along the edges of shelves, and lights that switch on when wardrobe doors are opened. Some clients want decorative lighting along their shoe shelves or plinth lighting around a central island cabinet. Mirrors will need to be suitably lit too, and we also consider the lighting for any objets d’art on display. Naturally, depending on the position of the walk-in wardrobe we also look at requirements for ventilation and heating. Underfloor heating adds a luxurious feel to any space with hard flooring – and of course, carpeted rooms can include underfloor heating as well.
Design Considerations: Awkward spaces
Our design team is always looking at the proportions and symmetrical aspects of the rooms we create. When we’re designing a master-suite, for example, we may be combining a number of rooms together, which can result in an ‘extra’ space that can be transformed into additional storage. These areas can become bespoke storage spaces for items such as luggage, out-of-season clothes, seasonal sports equipment, or simply for overspill storage for items like bed linen and cushions. When it comes to making use of corners, eaves, and lofts, our Joinery team designers are definitely the experts who can help you plan a walk-in wardrobe


