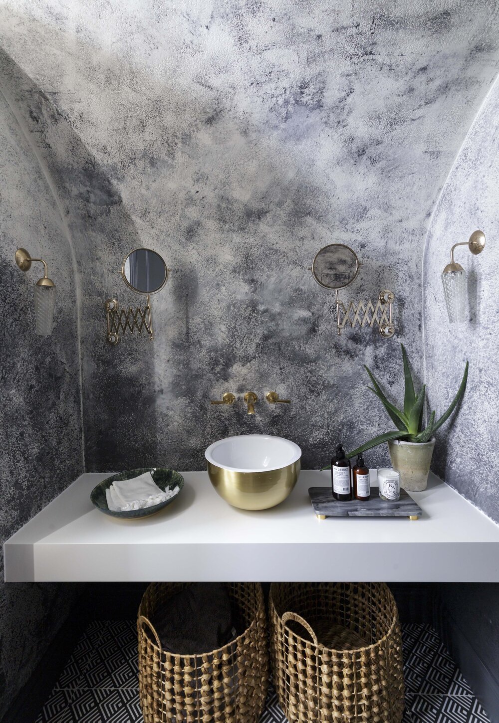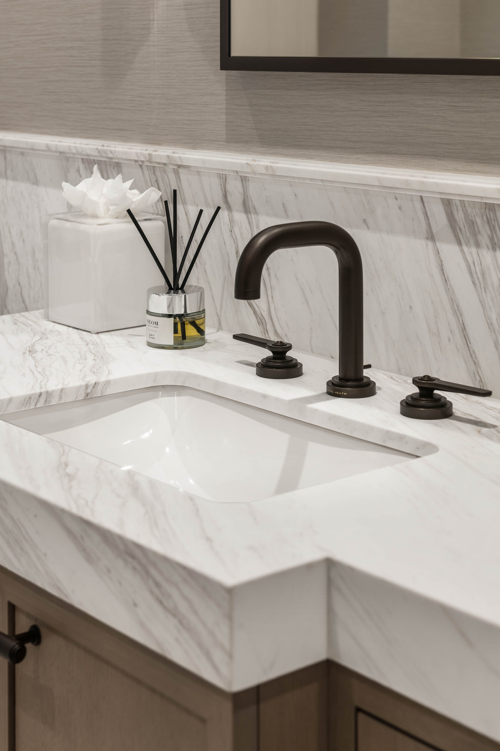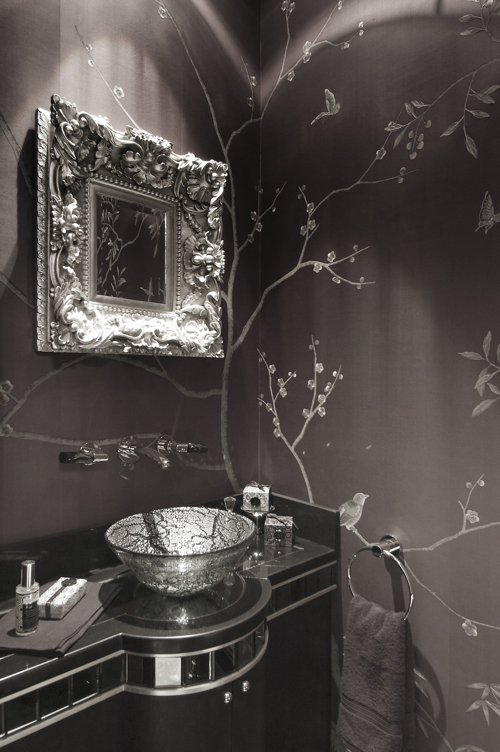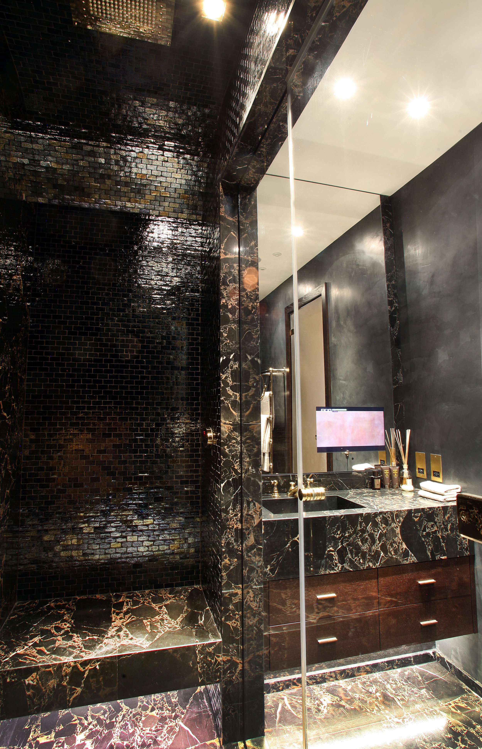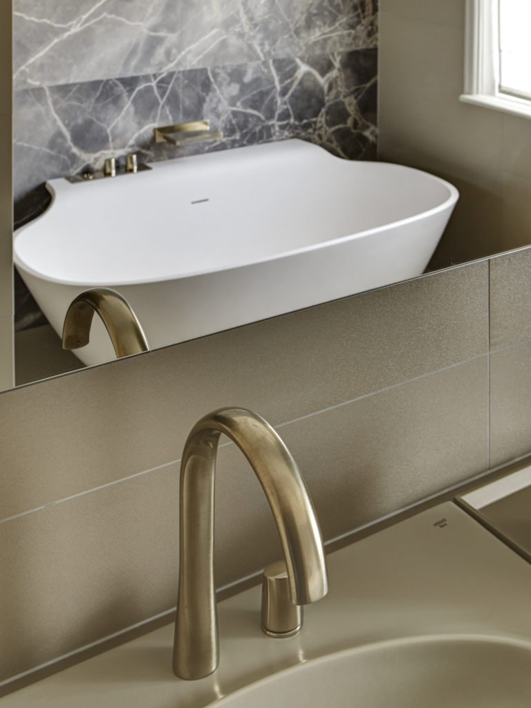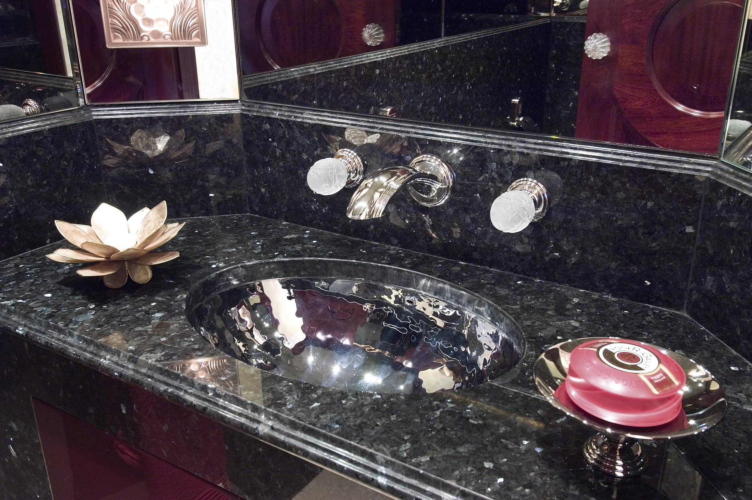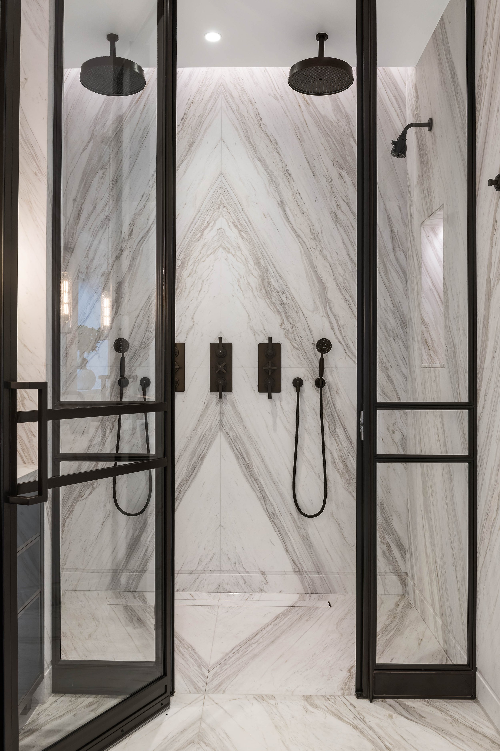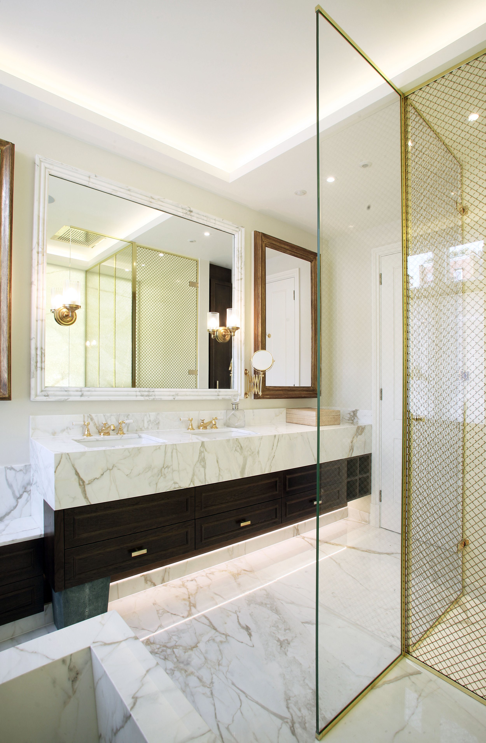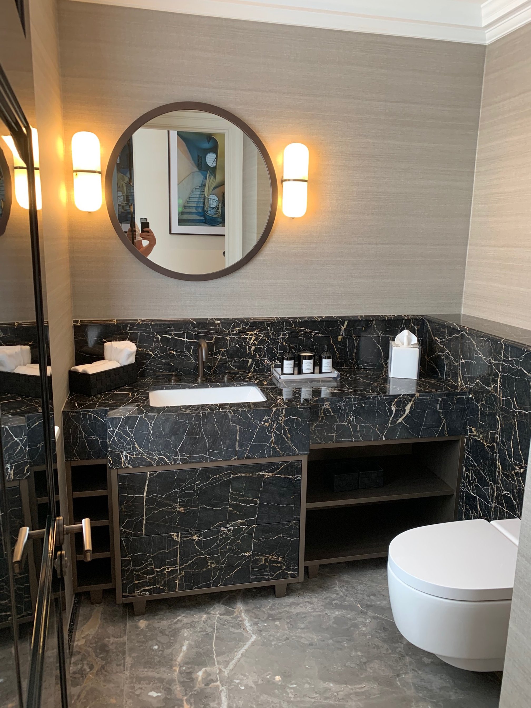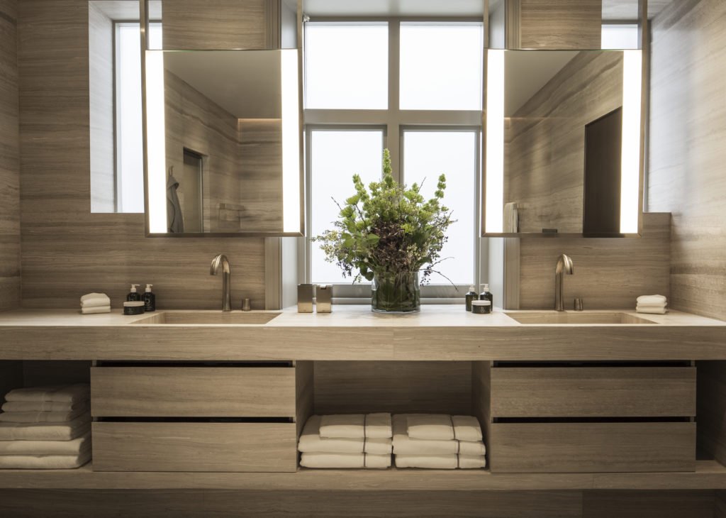Everything you need to know about designing a bathroom
Bathrooms, along with kitchens, are the most complex rooms to plan, and anyone planning a bathroom needs a very clear idea of what they want from their bathroom renovation. Here we’ll take you through the stages we think about for every residential refurbishment we embark upon.
In position
If the project is a full house renovation, it becomes possible to think about moving the bathroom (or bathrooms) to enhance the whole layout of the home. It may be that a guest suite needs to be created, in which case a full bathroom with bath and shower may be required. Or perhaps the whole master suite is to be remodeled and it may be desirable to reposition the main bathroom. Some projects can involve changing bedrooms into bathrooms, or a ground floor storage space into a brand-new cloakroom. The possibilities are definitely endless but need to be thought out carefully, as a bathroom has very specific requirements in terms of electrics, plumbing, drainage, and so on. Even if the bathrooms are to remain in the existing location on the floor plan, the layout can be changed, perhaps to accommodate bespoke fitted bathroom furniture, to include a shower as well as a bath, to fit in a double basin, or pair of basins. Repositioning the WC can be a little more complex, depending on the position of the soil stack. It’s usually fairly straightforward to keep the WC on its original wall but will require more preparation to move it onto a different wall. The position of the window is always key, so make sure all the windows are clearly marked on your plans when having preliminary discussions regarding layout. All such alterations go beyond just simply moving a basin or bath, the architectural planning aspects need to be considered as well, such as whether a recessed storage area can be included or if a new internal wall is required, and so on.
Questions, Questions
These are the questions we always ask our clients when we’re asked how to plan a bathroom…
What do you dislike about the current bathroom?
Do you want a contemporary or classic look?
Who will be using the bathroom, is it an en-suite or a family bathroom?
Do you want a luxurious bath? Or a walk-in shower? Or both?
Are twin basins a priority? Or one basin set into a beautiful vanity cabinet?
What storage is required? Will it be just everyday items for the family? Or lots of beauty products and toiletries?
Once we have answers to these questions we can think about how to attain the perfect new bathroom. We’ll look at what sanitaryware is required – from the WC to the basins to the bath to the shower. We’ll consider bespoke cabinetry from our Joinery team. It can be tailored to provide storage space in awkward corners, or to even out the proportions of a room. We’ll consult with our experts regarding the electrical requirements – sockets, lighting, radiators and towel warmers, under-floor heating, demisting mirrors, extractor fans, and perhaps charging points. Our design team will consider the structural demands of wall-hung basins and cabinets, of wall-mounted taps, free-standing baths and concealed cisterns. We will also consider the capacity of the heating and hot water systems in place, or that will be in place, to ensure that there will be plentiful supplies for all the bathrooms. Once all these practical needs are addressed, we can move on to the more decorative aspects …
mATERIAL CHOICES
There are so many surface finishes and materials to choose from that we can combine several colours, textures, and finishes together in one bathroom to create a beautiful and relaxing room. Our favourite material for bathrooms is a natural stone, such as marble. It can be used for surfaces, tiles, flooring, and paneling.
There are also porcelain tiles available that are designed to exactly replicate exquisite Carrara marble and other types of stone, such as limestone or slate. The advantage of porcelain tiles is that they don’t need to be treated or sealed, whilst natural stone tiles generally need to be sealed. Tiles of course come in myriad shapes and sizes and can be used to cover entire walls, or perhaps just an upstand or splashback. Colourful tiles can be just the thing to add a playful or striking accent in a bathroom or shower room.
For larger bathrooms, where there is less likely to be an issue with splashing, we can include timber wall paneling, which will be custom-made by our Joinery team. Paneling is a classic choice for a formal, traditional bathroom, and can be designed to maintain the classic period proportions of an older home. Paneling can have a painted finish that is suitable for bathroom conditions. If it’s to be a natural wood finish, that would be varnished and sealed to keep it protected within a bathroom atmosphere. We can also create matching cornice, architraves, dado rails, and skirting boards – perhaps to replicate design details already in the home.
Wallpaper is often a great choice for a bathroom – again, it needs to be away from potential splashes. It’s often used in a larger bathroom for a feature wall, or above a bespoke vanity cabinet. It’s also fun to use striking wallpaper in a smaller space, such as a guest cloakroom.
Storage Sense
Storage space is absolutely vital in the bathroom. The most beautiful bathroom in the world won’t look good if it’s cluttered. A bathroom has to be comfortable to use, with the right amount of floor space and moving around space, it has to look good, of course, but it also has to be totally functional. And we consider that storage is a key element of the bathroom’s functionality.
Our storage cabinetry is made by our Joinery team and designed by us, so we can include different types of timber, different finishes, materials, and colours. We design vanity units, wall units, floor cabinets, and recessed niches, to make the new bathroom as enjoyable and easy to use as possible.
For vanity units, we like to include lots of drawers, so that the contents are easy to organise and everything can easily be seen. We sometimes split vanity drawers and units in the middle – one side for each partner! Floating, wall-mounted vanity units are a lovely choice as they enhance the visible floor space and make the room feel larger. The basin (or basins) themselves can be inset into a stone or timber surface, or we often use vanity tops where the basin and surface are all one material, such as Corian or quartz. Drawers can be handleless with touch-to-open motion, or finger-pull grooves along the top or bottom edges.
For wall cabinets, we may designate one as a medicine cabinet, others can be for everyday bathroom essentials or cosmetics. Mirrored wall cabinets help to make a room feel brighter and larger. Wall cabinets tend to be fairly shallow, and we usually specify glass shelves and internal lighting. Wall cabinets take up little space when positioned above a vanity, and can provide a good amount of storage – especially for smaller items, as everything can be seen at a glance.
Tall cabinets in the bathroom can be wall-hung or floor standing, and it really depends on the space available as to how they are used. There can be shelves for towels, hooks for towels and robes, a laundry bin, and a storage space for cleaning items. We can design a run of fitted bathroom cabinetry which can also be used as a linen cabinet.
And we mustn’t forget niche storage! These recessed shelves are so useful within a shower room and are usually quite easy to incorporate into new bathroom schemes as they are built-in when putting in a new wall. Floating shelves can also work in the bathroom, although they can be best reserved for larger spaces and used for display only – an elegant vase or selection of perfume bottles, rather than for everyday storage.

